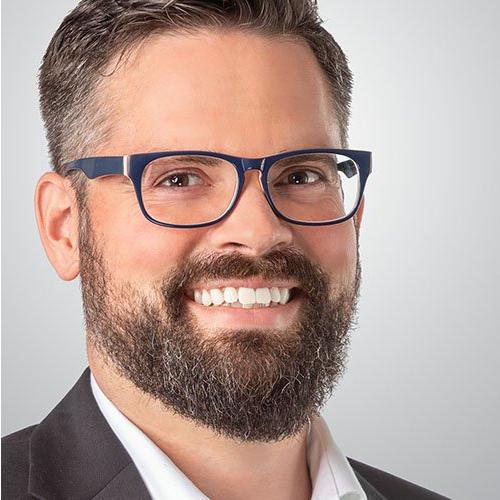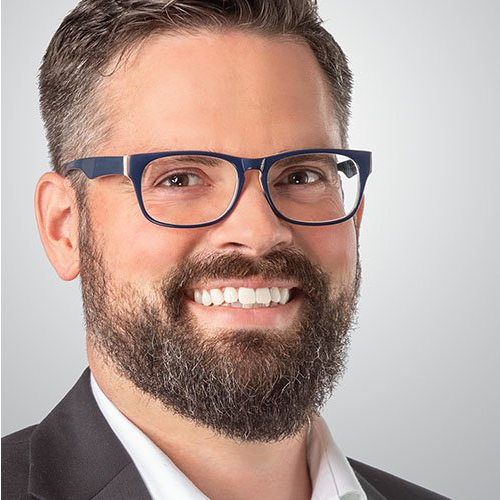101 Parkside DR #135 Port Moody, BC V3H 4W6

Open House
Sat Sep 20, 1:00pm - 3:00pm
UPDATED:
Key Details
Property Type Multi-Family
Sub Type Half Duplex
Listing Status Active
Purchase Type For Sale
Square Footage 3,400 sqft
Price per Sqft $382
Subdivision Treetops
MLS Listing ID R3049104
Bedrooms 4
Full Baths 3
Maintenance Fees $663
HOA Fees $663
HOA Y/N Yes
Year Built 1991
Property Sub-Type Half Duplex
Property Description
Location
Province BC
Community Heritage Mountain
Area Port Moody
Zoning RM4
Direction Northwest
Rooms
Kitchen 1
Interior
Heating Forced Air, Natural Gas
Flooring Laminate, Other, Tile, Carpet
Fireplaces Number 2
Fireplaces Type Gas
Appliance Washer/Dryer, Dishwasher, Refrigerator, Stove
Laundry In Unit
Exterior
Garage Spaces 2.0
Garage Description 2
Pool Indoor
Community Features Independent living
Utilities Available Electricity Connected, Natural Gas Connected, Water Connected
Amenities Available Clubhouse, Exercise Centre, Sauna/Steam Room, Maintenance Grounds, Management, Recreation Facilities
View Y/N Yes
View TREES
Roof Type Asphalt
Porch Patio
Total Parking Spaces 3
Garage Yes
Building
Lot Description Central Location, Cul-De-Sac, Private, Recreation Nearby, Wooded
Story 2
Foundation Concrete Perimeter
Sewer Public Sewer
Water Public
Locker No
Others
Pets Allowed Cats OK, Dogs OK, Number Limit (Two), Yes With Restrictions
Restrictions Pets Allowed w/Rest.,Rentals Allowed
Ownership Freehold Strata
Virtual Tour https://my.matterport.com/show/?m=XCkaLXVUEDW

GET MORE INFORMATION

- Vancouver Westside HOT
- Arbutus
- Cambie
- Coal Harbour
- Downtown - Vancouver West
- Dunbar
- False Creek
- Fairview
- Kitsilano
- Kerrisdale
- Mount Pleasant West
- Oakridge
- Point Grey
- Quilchena
- Shaughnessy
- University
- West End
- Yaletown
- North Vancouver HOT
- Central Lonsdale
- Deep Cove
- Dollarton
- Harbourside
- Lynnmour
- Lower Lonsdale
- Norgate
- Queensbury
- Roche Point
- Seymour
- Windsor Park



