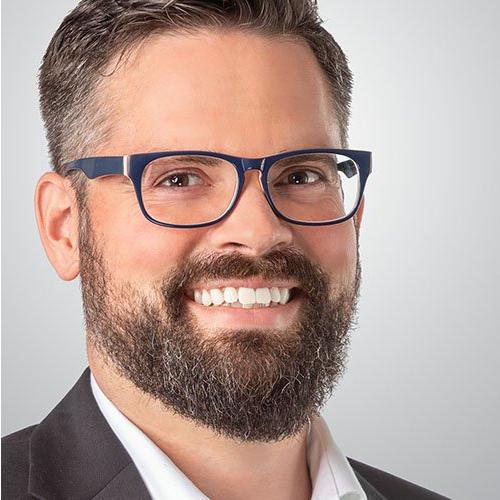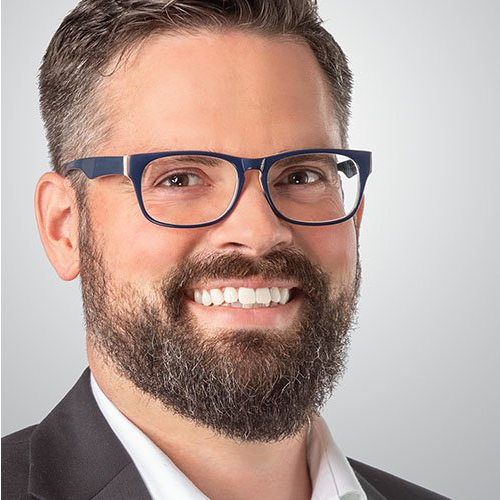13256 60 AVE Surrey, BC V3X 2M2

Open House
Sat Sep 20, 2:00pm - 4:00pm
UPDATED:
Key Details
Property Type Single Family Home
Sub Type Single Family Residence
Listing Status Active
Purchase Type For Sale
Square Footage 1,636 sqft
Price per Sqft $825
MLS Listing ID R3048466
Style Rancher/Bungalow
Bedrooms 3
Full Baths 2
HOA Y/N No
Year Built 1988
Lot Size 6,969 Sqft
Property Sub-Type Single Family Residence
Property Description
Location
Province BC
Community Panorama Ridge
Area Surrey
Zoning R3
Direction South
Rooms
Kitchen 1
Interior
Interior Features Storage, Central Vacuum Roughed In
Heating Hot Water, Radiant
Flooring Laminate, Mixed, Vinyl
Fireplaces Number 2
Fireplaces Type Gas, Wood Burning
Appliance Washer/Dryer, Dishwasher, Refrigerator, Stove
Laundry In Unit
Exterior
Exterior Feature Private Yard
Garage Spaces 2.0
Garage Description 2
Fence Fenced
Community Features Shopping Nearby
Utilities Available Electricity Connected, Natural Gas Connected, Water Connected
View Y/N No
Roof Type Asphalt
Accessibility Wheelchair Access
Porch Patio
Total Parking Spaces 6
Garage Yes
Building
Lot Description Central Location, Recreation Nearby
Story 1
Foundation Slab
Sewer Public Sewer, Sanitary Sewer, Storm Sewer
Water Public
Locker No
Others
Ownership Freehold NonStrata
Security Features Security System,Smoke Detector(s)

GET MORE INFORMATION

- Vancouver Westside HOT
- Arbutus
- Cambie
- Coal Harbour
- Downtown - Vancouver West
- Dunbar
- False Creek
- Fairview
- Kitsilano
- Kerrisdale
- Mount Pleasant West
- Oakridge
- Point Grey
- Quilchena
- Shaughnessy
- University
- West End
- Yaletown
- North Vancouver HOT
- Central Lonsdale
- Deep Cove
- Dollarton
- Harbourside
- Lynnmour
- Lower Lonsdale
- Norgate
- Queensbury
- Roche Point
- Seymour
- Windsor Park



