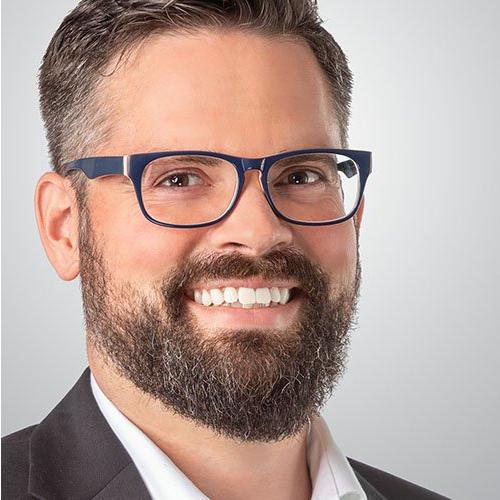18244 54 AVE Surrey, BC V3S 7Z1

UPDATED:
Key Details
Property Type Single Family Home
Sub Type Single Family Residence
Listing Status Active
Purchase Type For Sale
Square Footage 2,458 sqft
Price per Sqft $764
Subdivision Shannon Hills
MLS Listing ID R3036900
Bedrooms 4
Full Baths 3
HOA Y/N No
Year Built 1985
Lot Size 0.320 Acres
Property Sub-Type Single Family Residence
Property Description
Location
Province BC
Community Cloverdale Bc
Area Cloverdale
Zoning RH-G
Direction West
Rooms
Kitchen 1
Interior
Interior Features Storage
Heating Forced Air, Natural Gas
Cooling Central Air, Air Conditioning
Flooring Wall/Wall/Mixed
Fireplaces Number 2
Fireplaces Type Gas
Appliance Washer/Dryer, Dishwasher, Refrigerator, Stove
Exterior
Exterior Feature Private Yard
Garage Spaces 2.0
Garage Description 2
Fence Fenced
Pool Outdoor Pool
Utilities Available Electricity Connected, Natural Gas Connected, Water Connected
View Y/N No
Roof Type Asphalt
Porch Patio, Deck
Total Parking Spaces 8
Garage Yes
Building
Lot Description Central Location, Cul-De-Sac, Near Golf Course, Private, Recreation Nearby
Story 2
Foundation Concrete Perimeter
Sewer Public Sewer, Sanitary Sewer, Storm Sewer
Water Public
Locker No
Others
Ownership Freehold NonStrata

GET MORE INFORMATION

- Vancouver Westside HOT
- Arbutus
- Cambie
- Coal Harbour
- Downtown - Vancouver West
- Dunbar
- False Creek
- Fairview
- Kitsilano
- Kerrisdale
- Mount Pleasant West
- Oakridge
- Point Grey
- Quilchena
- Shaughnessy
- University
- West End
- Yaletown
- North Vancouver HOT
- Central Lonsdale
- Deep Cove
- Dollarton
- Harbourside
- Lynnmour
- Lower Lonsdale
- Norgate
- Queensbury
- Roche Point
- Seymour
- Windsor Park



