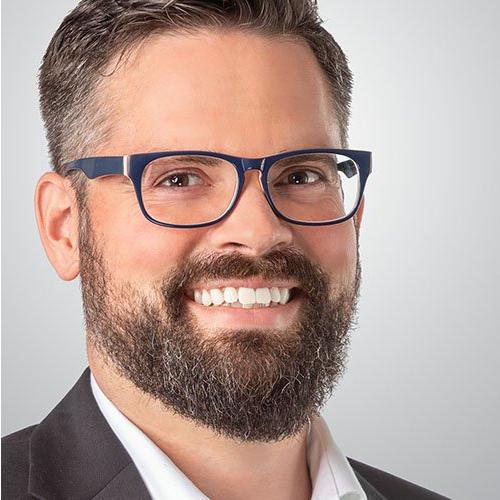1412 Magnolia PL Coquitlam, BC V3H 4S8

UPDATED:
Key Details
Property Type Single Family Home
Sub Type Single Family Residence
Listing Status Active
Purchase Type For Sale
Square Footage 3,437 sqft
Price per Sqft $494
MLS Listing ID R3035686
Bedrooms 4
Full Baths 3
HOA Y/N No
Year Built 1989
Lot Size 6,969 Sqft
Property Sub-Type Single Family Residence
Property Description
Location
Province BC
Community Westwood Summit Cq
Area Coquitlam
Zoning R-3
Direction Northeast
Rooms
Kitchen 1
Interior
Interior Features Wet Bar
Heating Forced Air, Natural Gas
Cooling Central Air, Air Conditioning
Flooring Hardwood, Tile, Wall/Wall/Mixed
Fireplaces Number 3
Fireplaces Type Gas
Appliance Washer/Dryer, Dishwasher, Refrigerator, Oven, Range Top
Exterior
Garage Spaces 2.0
Garage Description 2
Community Features Shopping Nearby
Utilities Available Electricity Connected, Natural Gas Connected, Water Connected
View Y/N No
Roof Type Concrete
Porch Patio, Deck
Total Parking Spaces 6
Garage Yes
Building
Lot Description Central Location, Cul-De-Sac, Near Golf Course, Recreation Nearby
Story 2
Foundation Concrete Perimeter
Sewer Community, Sanitary Sewer
Water Public
Locker No
Others
Ownership Freehold NonStrata

GET MORE INFORMATION

- Vancouver Westside HOT
- Arbutus
- Cambie
- Coal Harbour
- Downtown - Vancouver West
- Dunbar
- False Creek
- Fairview
- Kitsilano
- Kerrisdale
- Mount Pleasant West
- Oakridge
- Point Grey
- Quilchena
- Shaughnessy
- University
- West End
- Yaletown
- North Vancouver HOT
- Central Lonsdale
- Deep Cove
- Dollarton
- Harbourside
- Lynnmour
- Lower Lonsdale
- Norgate
- Queensbury
- Roche Point
- Seymour
- Windsor Park



